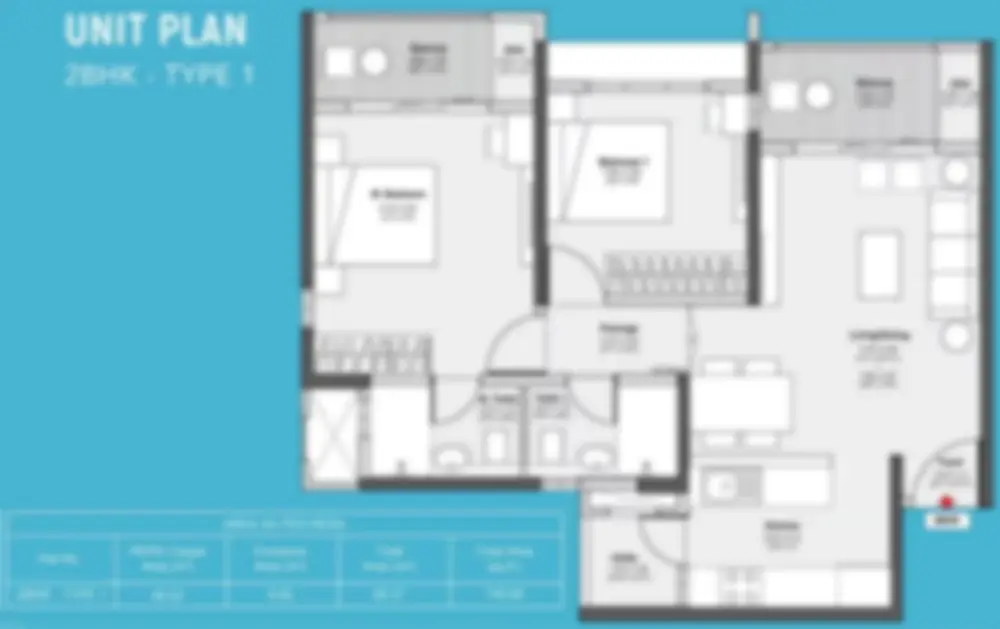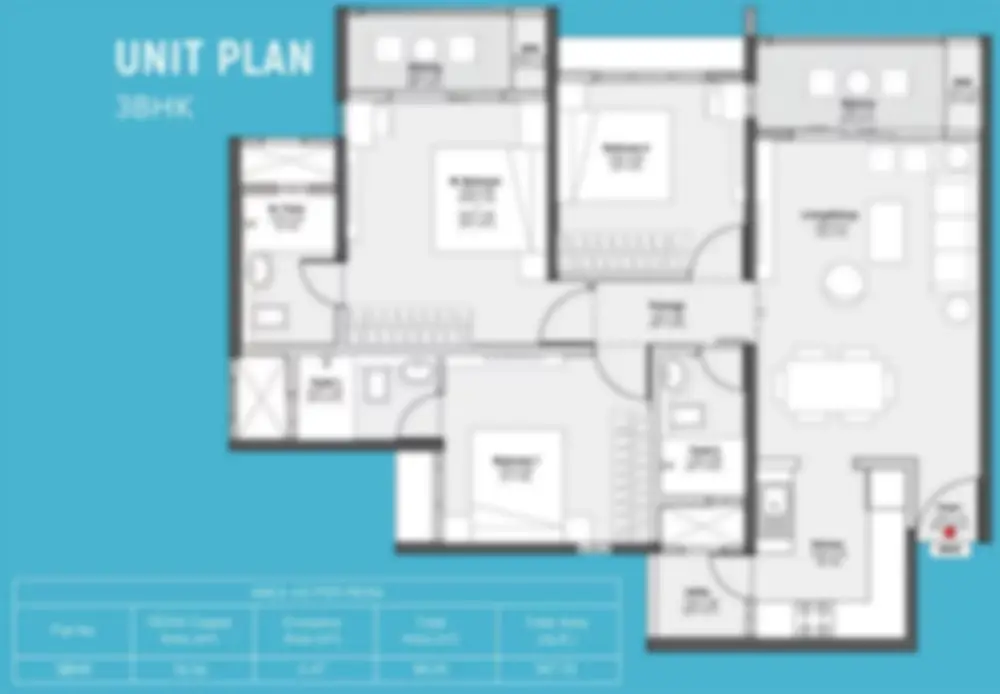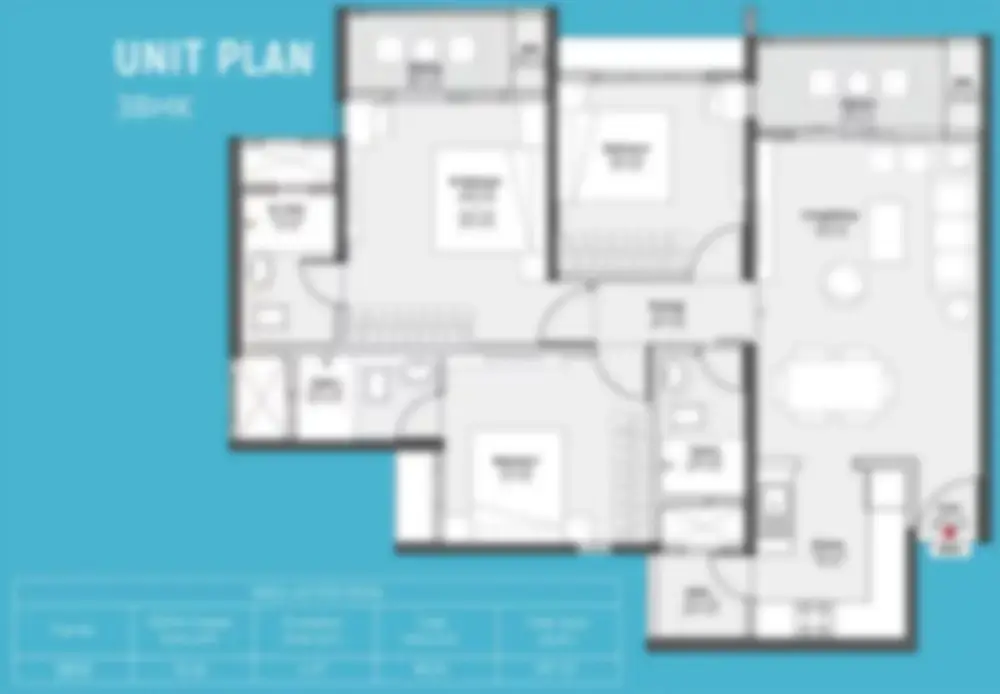Godrej Yeswanthpur Floor Plan



Godrej Yeswanthpur Floor Plan showcases the thoughtfully crafted layouts of 2, 3, and 4 BHK apartments in the prime location of Yeswanthpur, adjacent to NH 75 in Bangalore. Each floor plan reflects an optimal use of space, offering functional yet elegant designs. These plans cater to diverse preferences, presenting spacious living areas, well-appointed bedrooms, and modern kitchens. The detailed layouts allow prospective buyers to envision their ideal living spaces, making it easier to choose a home that perfectly aligns with their lifestyle needs and preferences at Godrej Yeswanthpur.
Godrej Yeswanthpur Floor Plans exemplify thoughtful space utilization and contemporary design, ensuring a harmonious blend of functionality and aesthetics. The 2 BHK configurations typically feature well-appointed living spaces, a master bedroom with an attached bathroom, an additional bedroom, a separate bathroom, a kitchen area, and often a utility space. These layouts are optimized to provide comfort while optimizing available space.
Moving on to the 3 BHK options, these layouts expand upon the offerings of the 2 BHK with an additional bedroom, often accompanied by a separate bathroom. The living and dining areas are typically more spacious, offering residents a generous amount of room for their lifestyle needs. The kitchen area in these plans is usually designed to accommodate modern appliances and facilitate efficient usage.
The 4 BHK floor plans at Godrej Yeswanthpur are the epitome of luxurious living. These expansive configurations usually comprise a master bedroom with an ensuite bathroom, multiple bedrooms, additional bathrooms, a spacious living room, a dining area, a well-equipped kitchen, and sometimes a designated area for domestic help. These plans are meticulously crafted to provide ample space for larger families or those seeking extra space for various purposes.
Across all variations, the floor plans are intelligently designed to ensure maximum natural light, ventilation, and privacy for each unit. The thoughtful placement of rooms and the flow between spaces contribute to a sense of openness and functionality.
Godrej Yeswanthpur Floor Plans shine with contemporary amenities and top-tier fittings, seamlessly integrated to enhance residents’ living standards. These meticulously curated details, from chic flooring choices to sleek bathroom fixtures and modular kitchen layouts, cater precisely to the discerning needs of today’s homeowners.
Godrej Yeswanthpur Floor Plans are enriched by the project’s comprehensive infrastructure, featuring landscaped gardens, recreational zones, fitness centres, swimming pools, and vibrant community spaces. This seamless integration of amenities amplifies the allure of these floor plans, ensuring a well-rounded, holistic living experience for all residents.
So, the Godrej Yeswanthpur Floor Plans offer a wide array of choices tailored to meet diverse preferences and needs. These thoughtfully crafted layouts, coupled with modern amenities and strategic location, make them an attractive prospect for individuals or families seeking a blend of comfort, luxury, and convenience in their new home in Bangalore.
FAQ's- Frequently Asked Questions
Godrej Yeswanthpur project has got exclusive 2 BHK, 3 BHK & 4BHK apartment floor plans.
